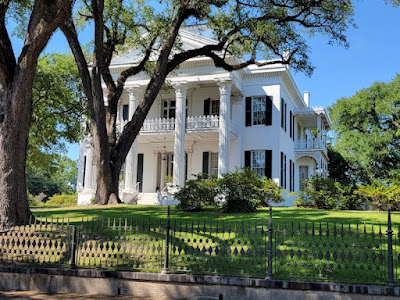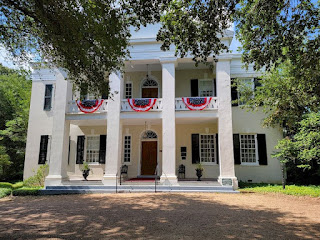We visited Natchez, Mississippi, for its wealth of antebellum homes – many available to tour. I was in Natchez perhaps 30 years ago. For my heritage travel partner Sarah this was a new experience. There’s more about out travel experience at Welcome to Natchez.
Before the Civil War, Natchez had more millionaires per
capita than any other city in the United States. Those millionaires displayed their wealth
lavishly with their homes. All that we
visited are built of brick and cypress.
Cypress is resistant to both moisture and insect damage. Freshly cut cypress is also less likely to
warp than its the more readily available pine.
Many of the most impressive homes are now owned by nonprofit
organizations and are open to the public.
All the historic homes we visited on this trip (and those we hope to
visit in the future) are National Historic Landmarks (NHLs). This designation shows
the importance of a property to the heritage of the United States. According
to the National Park Service, each represents an outstanding aspect of American
history and culture.
Longwood
I did not tour Longwood (photo at top) on my earlier visit and was certainly
on my bucket list for this trip. It is the
largest octagonal house in the United States and one of the largest homes in
Natchez at 30,000 square feet. Begun in late
1859, it is also unique because it has stood unfinished since 1861.
Longwood was built for Dr. Haller Nutt. While he had a medical degree, Nutt was
primarily a planter. He and wife Julia
had eleven children. Eight lived to
adulthood. Julia had always wished to
reside in Natchez rather than on one of their plantations, and Haller surprised
her by purchasing the land on which Longwood sits in 1850. The land included an old house which they
used for a time.
Nutt hired Philadelphia architect Samuel Sloan to draw the
plans for his mansion. Wishing to avoid
the Greek Revival style so prominent in Natchez, Sloan proposed a villa with a
Moorish dome. He was a proponent of the
octagon shape because it provided 20 percent more interior space than the same length
of walls built in a square. It also
created the opportunity for more balconies and exterior spaces.
The first construction was the large brick dormitory for the anticipated 32 servants / slaves that would eventually be needed. The Nutt family temporarily occupied this building when the original old house was removed to make way for the new mansion.
Architect Sloan brought artisans from Philadelphia to build
the main house. However, with the
outbreak of war in April 1861, those men returned to their homes in fear. Nutt used local craftsmen and his own slaves to
finish the basement as new temporary quarters.
Haller Nutt passed from pneumonia in 1864. The family never regained its wealth after
the war and the house remained uncompleted. However, Haller and Julia’s descendants occupied
the lower level for another century.
The Pilgrimage Garden Club has owned Longwood since 1970. At that time, the roof and especially the gutters were in desperate need of repair. Some inside timbers needed to be replaced due to water damage. A supply of similar timbers was found in an old barn on the property, and wood salvaged from the barn itself was used to repair the Moorish cupola.
Perhaps one day the garden club will be able to restore Julia’s
15 acres of gardens including 10 acres of rose bushes. The grounds are now completely overgrown
making the approach and departure from the mansion far less than exciting.
Rosalie Mansion
One of the nation’s first Greek Revival mansions and the oldest in Natchez, Rosalie was built in 1823. Of all the mansions we toured, it sits closest to the river on the edge of the high bluff providing a magnificent view of the river. It was also the smallest of the mansions we saw at “only” 13,000 square feet.
Fort Rosalie was built when the city was founded in 1716 and the neighboring house took its name. The site of the fort today is part of the Natchez National Historical Park.
Rosalie was the dream home of Pennsylvania cotton broker Peter
Little and his wife Eliza. They lived in the home until 1857 but had no heirs. The second owners, the Andrew Wilson family,
redecorated including elaborate plasterwork, marble mantels, and gilt overmantels. Many of the Wilson’s furnishings remain
today.
During the war, Rosalie was used as Union headquarters,
occupied by General U. S. Grant and others along with the Wilsons. Wilson family members remained in the house in
1938 when it was sold to the present owners, the Mississippi Daughters of the
American Revolution. The Wilson heirs
remained in the home until 1958 and gave daily tours.
Like so many older homes, Rosalie had a separate building for its kitchen and cook’s quarters to keep heat and the possible cooking fire away from the main house. We never learn whether the covered “whistle walk” from the kitchen to the dining room was original to the home.
The bell from the World War I U.S.S. Mississippi hangs in plain sight in the gardens at Rosalie. Interestingly, online research suggests the same bell is on display outside the Naval Shipyard Museum in Portsmouth, Virginia, and at the Mississippi Capitol in Jackson.
Stanton Hall
Cotton broker Frederick Stanton built the 40,000 square foot Stanton Hall in 1857. The largest home in Natchez, Stanton called the home Belfast after his ancestral Ireland but lived there only nine months before succumbing to yellow fever. The name change came in 1890 when the building became home to the Stanton College for Young Ladies.
Another of Natchez’s Greek Revival mansions, this one occupies
an entire two-acre city block. The owners, the Pilgrimage Garden Club, has found
creative ways to provide for maintenance of the home including year-round tours
and adding a pool and restaurant to encourage club membership.
Because we were there on a Monday that was also the Juneteenth
national holiday, the restaurant was open only to club members. However, the staff at the gift shop suggested
an interesting breakfast and lunch restaurant also on High Street called The
Little Easy. Quirky but good.
Stanton Hall’s most interesting feature is its triple parlor. One third is enclosed by sliding doors while
the larger portion is divided by a structural hanging arch to support the walls
above.
Mr. Stanton certainly spared no expense in building the home
sending its architect to Europe to obtain the finest accessories
available. That architect, Thomas Rose,
wished to sign his name somewhere on his masterpiece, but Stanton would not allow
it. Not to be thwarted, the wrought iron
fence surrounding the home is decorated with roses.
There’s a lot that we missed, partly because of timing and
partly due to sweltering heat. We hope
to return to Natchez one day to see more mansions including the “suburban”
homes below.
Monmouth
Melrose
Melrose is a 15,000 square foot Greek Revival mansion that is part of the 80-acre Natchez National Historical Park. It was completed in 1848 for John T. McMurran, a lawyer and planter. Because the house was always sold with its furnishings, it is said to be the most intact antebellum estate in the South. Tours are available at 10:00, 11:00, 2:00, and 3:00.









